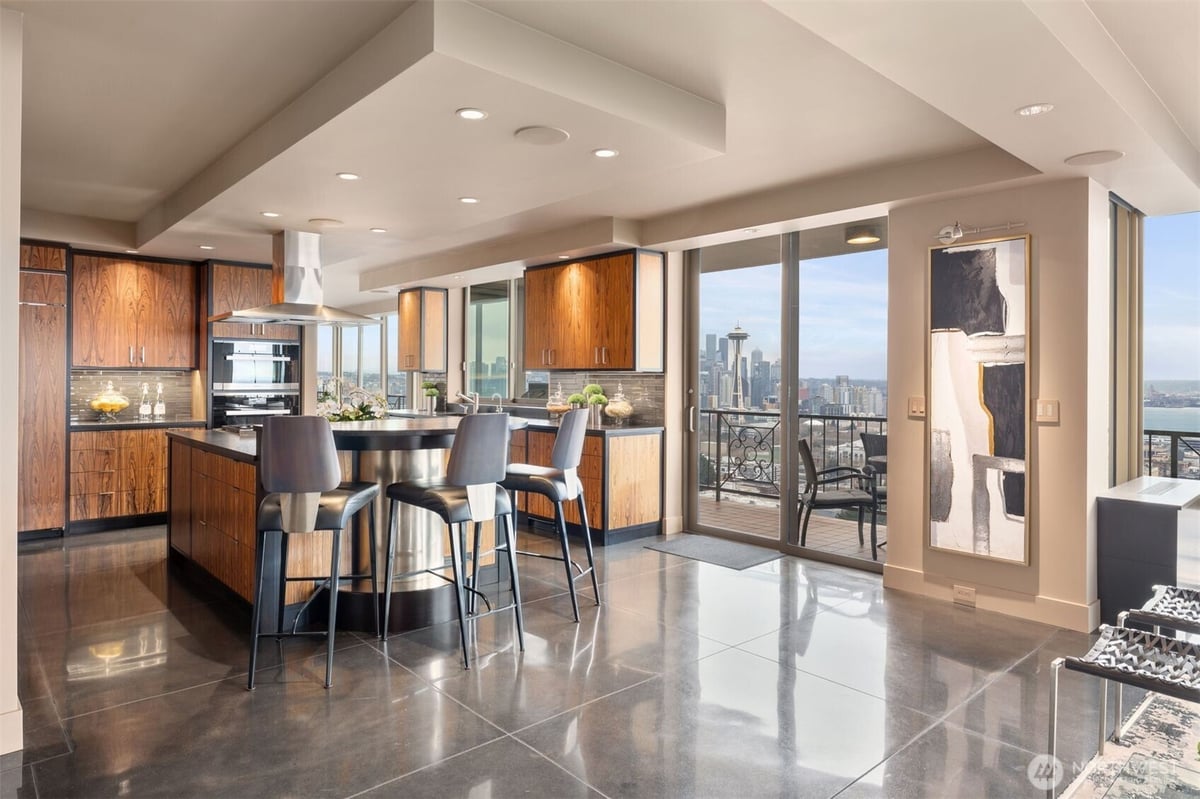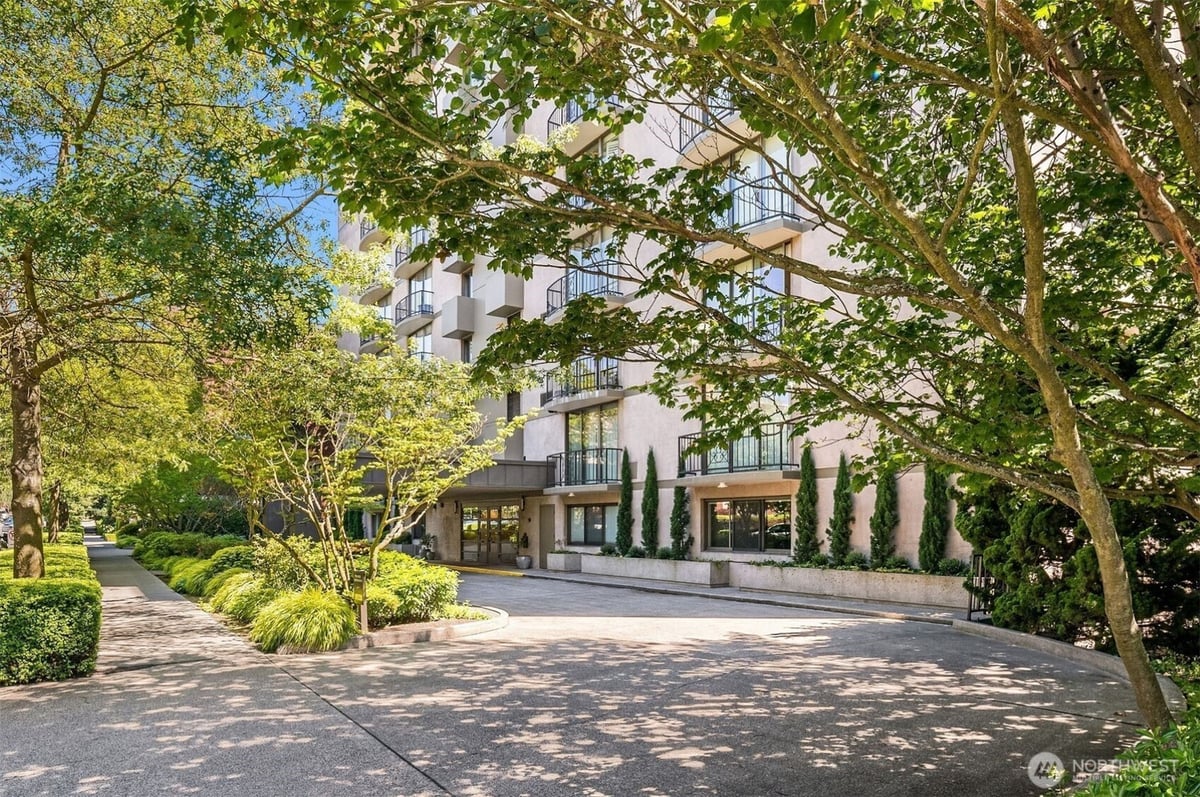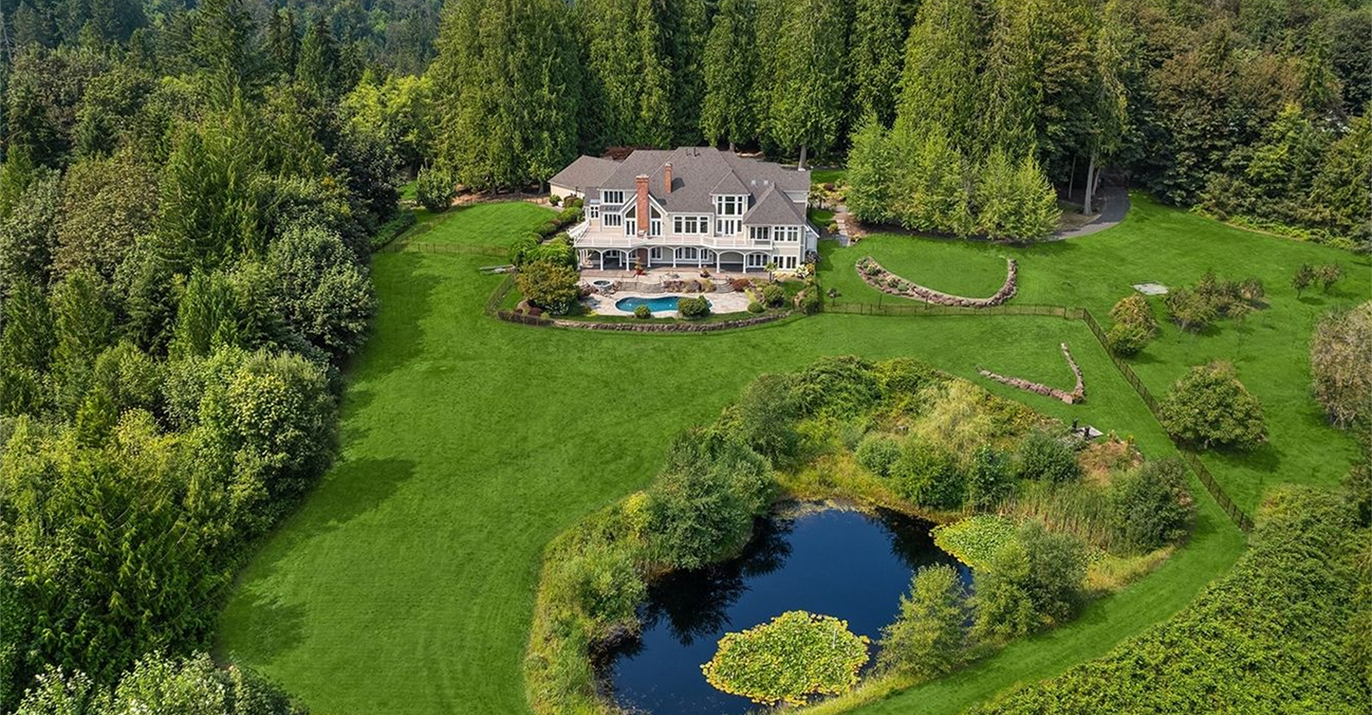111 W Highland Drive #9E&9W Seattle, WA 98119
This extraordinary home is one of a kind, w/arguably the best sweeping views in Seattle! Own the entire top floor of this well known boutique building on famed W Highland Dr. It was completely re-imagined & reconstructed in 2016. Floor to ceiling windows & doors along entire South side, expertly bring the entire City into your home. Unobstructed panoramic views of Seattle, Mtns & Puget Sound surround you. Sleek modern design pairs w/warm rich woods & surfaces. Artfully designed chef's kitchen w/ custom cabinets, honed granite counters, top of the line appliances. Perfect entertainer's space & gracious open floor plan living. Gorgeous Primary Suite, + 2 more en-suite bdrms, 2 dens & media. 1ST FLOOR STUDIO INCLUDED W/ ITS OWN SECURE PARKING.
-
County
King
-
Community
Downtown
-
MLS Area
Belltown
-
Latitude
47.629313
-
Longitude
-122.358735
-
Project
The One Eleven/111 Highland
-
Directions
Off I-5 take Mercer Street exit towards the Sound. Turn R on Queen Ann Drive. Up the hill and make a left on W Highland Dr. Building on your left just before Kerry Park. Easy str parking + visitor.
-
Interior
Ceramic Tile, Concrete, Cooking-Gas, Dryer-Electric, Fireplace, Washer, Water Heater
-
Full Baths
3
-
1/2 Baths
2
-
Has Fireplace
Yes
-
Number of Fireplaces
2
-
Fireplace Description
Electric, Gas
-
Heating
Forced Air, Heat Pump, Radiant
-
Power Production Type
Electric, Natural Gas
-
Cooling
Central A/C
-
Floors
Ceramic Tile, Concrete, Granite, Carpet
-
Water Heater
Central boiler + other
-
Appliances
Dishwasher(s), Double Oven, Dryer(s), Microwave(s), Refrigerator(s), See Remarks, Stove(s)/Range(s), Trash Compactor, Washer(s)
-
Entry
Main
-
Total Number of Units
19
-
Windows Coverings
custom
-
Style
Condo (1 Level)
-
Stories
One
-
Is New Construction
No
-
Exterior
Cement/Concrete
-
Roof
Flat
-
Covered Spaces
5
-
Parking Description
Common Garage
-
Has Garage
Yes
-
Garage Spaces
5
-
Parking Spaces
5
-
Lot Description
Adjacent to Public Land, Curbs, Sidewalk
-
Elevation
Feet
-
Lot Size in Acres
0
-
Lot Size in Sq. Ft.
0
-
Building Total Area (Sq. Ft.)
5,360
-
Energy Features
Insulated Windows
-
Has View
Yes
-
View Description
Bay, City, Mountain(s), See Remarks, Sound, Territorial
-
Inclusions
Dishwasher(s), Double Oven, Dryer(s), Garbage Disposal, LeasedEquipment, Microwave(s), Refrigerator(s), See Remarks, Stove(s)/Range(s), Trash Compactor, Washer(s)
-
High School District
Seattle
-
Elementary School
John Hay Elementary
-
Jr. High School
Mc Clure Mid
-
High School
Lincoln High
-
Possession
Closing
-
Property Type
CND
-
Property SubType
Condominium
-
Structure Type
Multi Family
-
Year Built
1974
-
Effective Year Built
2016
-
Status
Active
-
Property Name
The One Eleven/111 Highland
-
Units in Community
19
-
Floor of Unit
9
-
Unit Features
Balcony/Deck/Patio, End Unit, Insulated Windows, Jetted/Soaking Tub, Penthouse, Primary Bath, Top Floor, Walk-in Closet
-
Association Fee
$6,487
-
Association Fee Frequency
Monthly
-
Association Fee Includes
Cable TV, Central Hot Water, Common Area Maintenance, Internet, Lawn Service, Sewer, Water
-
Tax Year
2024
-
Tax Amount
$70,361
-
Inclusions
Dishwasher(s), Double Oven, Dryer(s), Garbage Disposal, LeasedEquipment, Microwave(s), Refrigerator(s), See Remarks, Stove(s)/Range(s), Trash Compactor, Washer(s)
-
Not a REO
Yes
-
Community Features
Cable TV, Elevator, Exercise Room, Game/Rec Rm, Lobby Entrance
$8,400,000
Price- 3
Beds - 3 | 2
Baths - 5,360
Sq. Ft - 0.12
Acres
1974 Year Built
Mapped Location 111 W Highland Drive #9E&9W Seattle, WA 98119












































