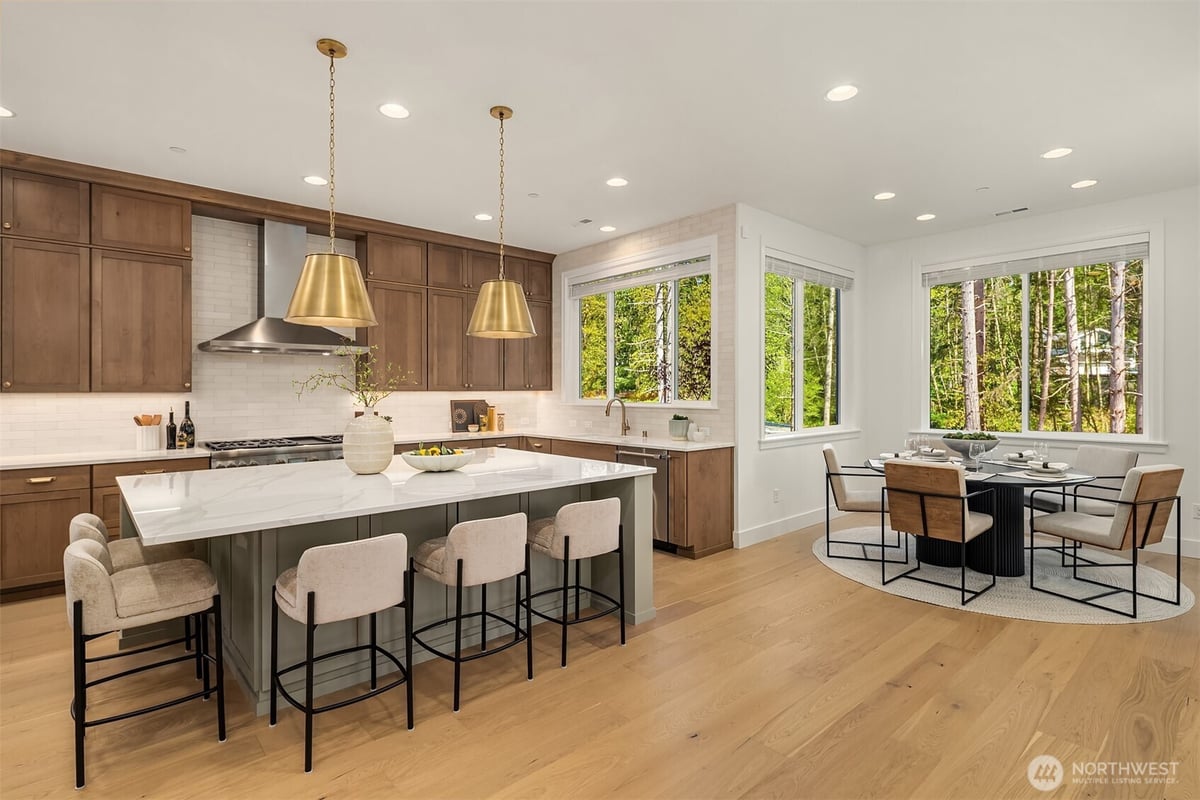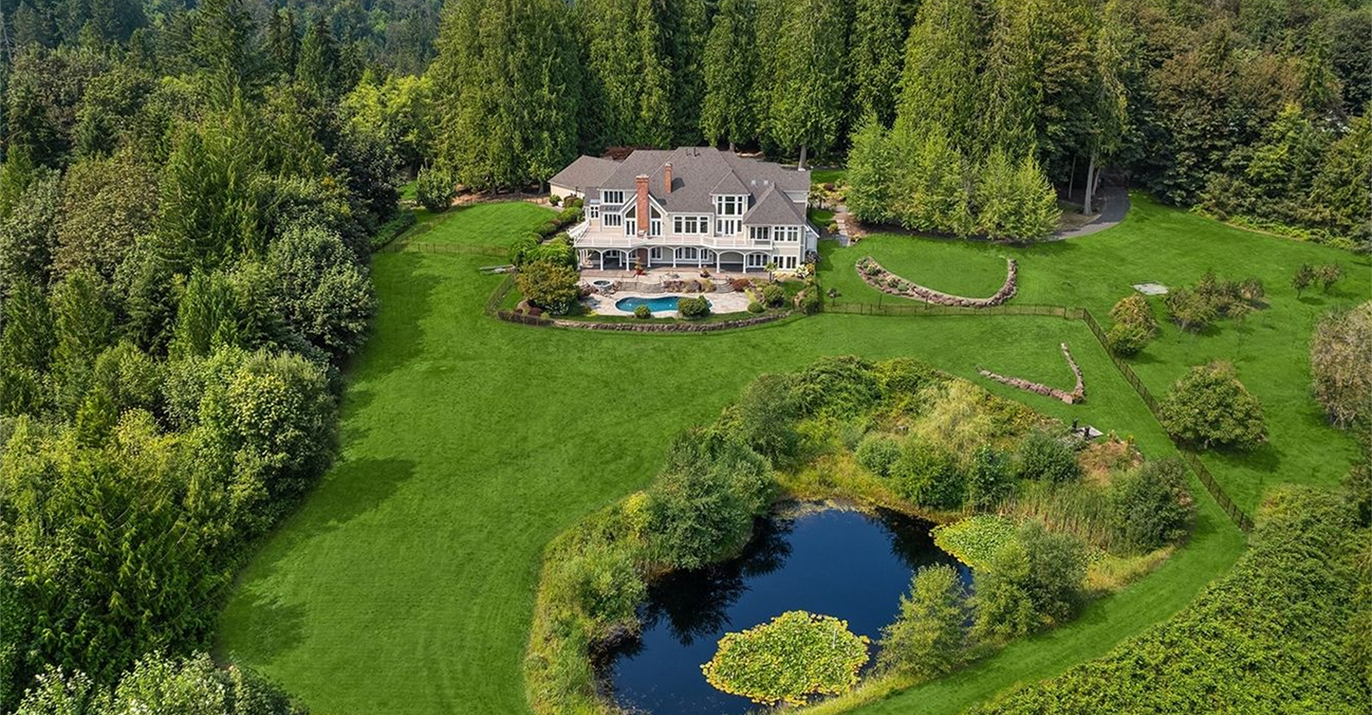15402 154th Avenue NE Woodinville, WA 98072
Murray Franklyn Homes presents the 'Oakway' on Lot 3 at The Vintage on Hollywood Hill. This 5 bed, 4.5 bath chateau-style home is meticulously crafted to offer a timeless blend of rural charm & modern amenities while framing the nearly 1 acre of picturesque natural landscape. Grand 2-story great room with soaring wall of windows & stone fireplace opens to a stunning gourmet kitchen & covered outdoor living area. Luxurious primary retreat features a spa-inspired bath w radiant heating & 2 walk-in closets. Spacious guest suite on main boasts private entrance, cafe bar, en suite bath & walk-in closet with W/D. Experience the epitome of country luxury in this once in a lifetime 23-Acre Estate Community in the heart of Woodinville Wine Country.
-
County
King
-
Community
Hollywood Hill
-
MLS Area
Juanita/Woodinville
-
Latitude
47.739227
-
Longitude
-122.133397
-
Directions
From Chateau St Michelle - proceed straight thru traffic circles up NE 145th St/NE 146th Pl. Left on 155th. Left on 153rd. Right on 154th Ave NE. 2nd Home on Right.
-
Interior
Bath Off Primary, Ceramic Tile, Double Pane/Storm Window, Dining Room, Fireplace, French Doors, High Tech Cabling, Security System, Skylight(s), Walk-In Pantry, Water Heater
-
Full Baths
2
-
3/4 Baths
2
-
1/2 Baths
1
-
Has Fireplace
Yes
-
Number of Fireplaces
2
-
Fireplace Description
Gas
-
Heating
90%+ High Efficiency, Forced Air, Heat Pump, Hot Water Recirc Pump, Radiant
-
Power Production Type
Electric, Natural Gas
-
Cooling
90%+ High Efficiency, Central A/C, Forced Air, Heat Pump
-
Floors
Ceramic Tile, Engineered Hardwood, Carpet
-
Water Heater
Two 50 Gal Hybrid Tanks, Garage
-
Appliances
Dishwasher(s), Disposal, Double Oven, Microwave(s), Refrigerator(s), Stove(s)/Range(s)
-
Basement Description
None
-
Entry
Main
-
Style
2 Story
-
Stories
Two
-
Is New Construction
Yes
-
Exterior
Stone, Wood, Wood Products
-
Architecture
Craftsman
-
Foundation
Poured Concrete
-
Roof
Composition
-
Water Source
Public
-
Septic or Sewer
Septic Tank
-
Covered Spaces
3
-
Water
City of Woodinville
-
Electric
PSE
-
Security Features
Security System
-
Parking Description
Attached Garage
-
Has Garage
Yes
-
Garage Spaces
3
-
Parking Spaces
3
-
Site Description
Cable TV, Electric Car Charging, Gas Available, High Speed Internet, Irrigation, Patio, Sprinkler System
-
Lot Description
Dead End Street, Paved
-
Topography
Level
-
Elevation
Feet
-
Lot Size in Acres
1.031
-
Lot Size in Sq. Ft.
44,926
-
Condition
Very Good
-
Buildings
Built On Lot
-
Building Total Area (Sq. Ft.)
4,941
-
Inclusions
Dishwasher(s), Double Oven, Garbage Disposal, Microwave(s), Refrigerator(s), Stove(s)/Range(s)
-
High School District
Northshore
-
Elementary School
Hollywood Hill Elem
-
Jr. High School
Timbercrest Middle School
-
High School
Woodinville Hs
-
Possession
Closing
-
Property Type
SFR
-
Property SubType
Single Family Residence
-
Structure Type
House
-
Year Built
2025
-
Effective Year Built
2025
-
Status
Active
-
Association Fee
$250
-
Association Fee Frequency
Monthly
-
Tax Year
2024
-
Tax Amount
$5,635
-
Inclusions
Dishwasher(s), Double Oven, Garbage Disposal, Microwave(s), Refrigerator(s), Stove(s)/Range(s)
-
Not a REO
Yes
-
Builder
Murray Franklyn Homes
-
Community Features
CCRs, Trail(s)
-
Lot Acres Source
Approved Plot Plan
$4,368,000
Price- 5
Beds - 2 | 3
Baths - 4,941
Sq. Ft - 0.11
Acres
2025 Year Built
Mapped Location 15402 154th Avenue NE Woodinville, WA 98072










































