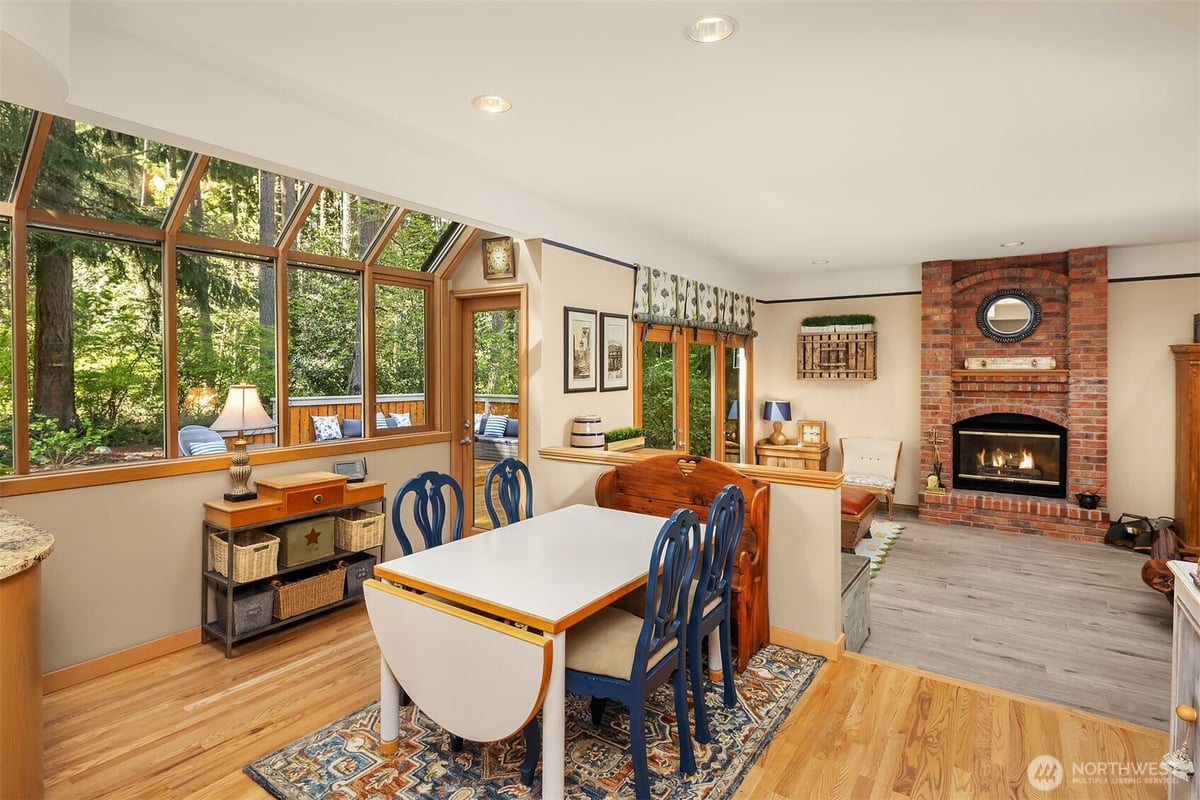15427 178th Avenue NE Woodinville, WA 98072
Master Crafted one owner Custom perched on the most private & quiet setting in Eastbrook. Picturesque lane to flowering cherry tree lined driveway. Stately home with "Street of Dreams" appointments" including expansive hardwood floors & stairs. Beveled glass French door den exiting to brick and wrought iron sitting area. Dramatic sky-wall windows across kitchen and nook. Spa bath: Travertine tile floor & surround.Victoria & Albert soaking tub. Separate shower. Restoration Hardware vanity with designer lighting. Gourmet kitchen: butcher block island, honed leather texture granite countertops with metallic mosaic backsplash, corbels and farm-style sink. Stamped concrete entryway flanked by brick & wrought iron railings greet your guests.
-
County
King
-
Community
Hollywood Hill
-
MLS Area
Juanita/Woodinville
-
Latitude
47.739144
-
Longitude
-122.104442
-
Project
Eastbrook
-
Directions
From Avondale road take NE 146th (follow main road as it changes street names many times) all the way to the top of the hill. Turn right on 178th ave ne
-
Interior
Bath Off Primary, Built-In Vacuum, Ceramic Tile, Double Pane/Storm Window, Dining Room, Fireplace, Fireplace (Primary Bedroom), French Doors, Hardwood, Security System, Vaulted Ceiling(s), Walk-In Closet(s), Wall to Wall Carpet, Water Heater
-
Full Baths
2
-
1/2 Baths
1
-
Has Fireplace
Yes
-
Number of Fireplaces
3
-
Fireplace Description
Gas, See Remarks, Pellet Stove, Wood Burning
-
Heating
Forced Air
-
Power Production Type
Natural Gas
-
Cooling
None
-
Floors
Ceramic Tile, Hardwood, See Remarks, Travertine, Carpet
-
Water Heater
Gas, Garage
-
Appliances
Dishwasher(s), Double Oven, Microwave(s), Refrigerator(s), Stove(s)/Range(s)
-
Basement Description
None
-
Entry
Main
-
Style
2 Story
-
Stories
Two
-
Is New Construction
No
-
Exterior
Brick, Wood
-
Foundation
Poured Concrete
-
Roof
Composition
-
Water Source
Public
-
Septic or Sewer
Septic Tank
-
Covered Spaces
3
-
Parking Description
Attached Garage
-
Has Garage
Yes
-
Garage Spaces
3
-
Parking Spaces
3
-
Vegetation
Fruit Trees, Wooded
-
Site Description
Cable TV, Deck, Gas Available, High Speed Internet
-
Lot Description
Cul-De-Sac, Paved
-
Topography
Partial Slope
-
Elevation
Feet
-
Lot Size in Acres
0.643
-
Lot Size in Sq. Ft.
28,000
-
Buildings
Built On Lot
-
Building Total Area (Sq. Ft.)
3,340
-
Has View
Yes
-
View Description
Territorial
-
Inclusions
Dishwasher(s), Double Oven, Microwave(s), Refrigerator(s), Stove(s)/Range(s)
-
High School District
Northshore
-
Elementary School
Cottage Lake Elem
-
Jr. High School
Timbercrest Middle School
-
High School
Woodinville Hs
-
Possession
Closing
-
Property Type
SFR
-
Property SubType
Residential
-
Structure Type
House
-
Year Built
1988
-
Status
Active
-
Property Name
Eastbrook
-
Tax Year
2025
-
Tax Amount
$15,537.7
-
Inclusions
Dishwasher(s), Double Oven, Microwave(s), Refrigerator(s), Stove(s)/Range(s)
-
Not a REO
Yes
-
Builder
Custom by LT Lloyd
-
Community Features
CCRs, Trail(s)
-
Lot Acres Source
Realist
$1,927,500
Price- 4
Beds - 2 | 1
Baths - 3,340
Sq. Ft - 0.08
Acres
1988 Year Built
Mapped Location 15427 178th Avenue NE Woodinville, WA 98072











































