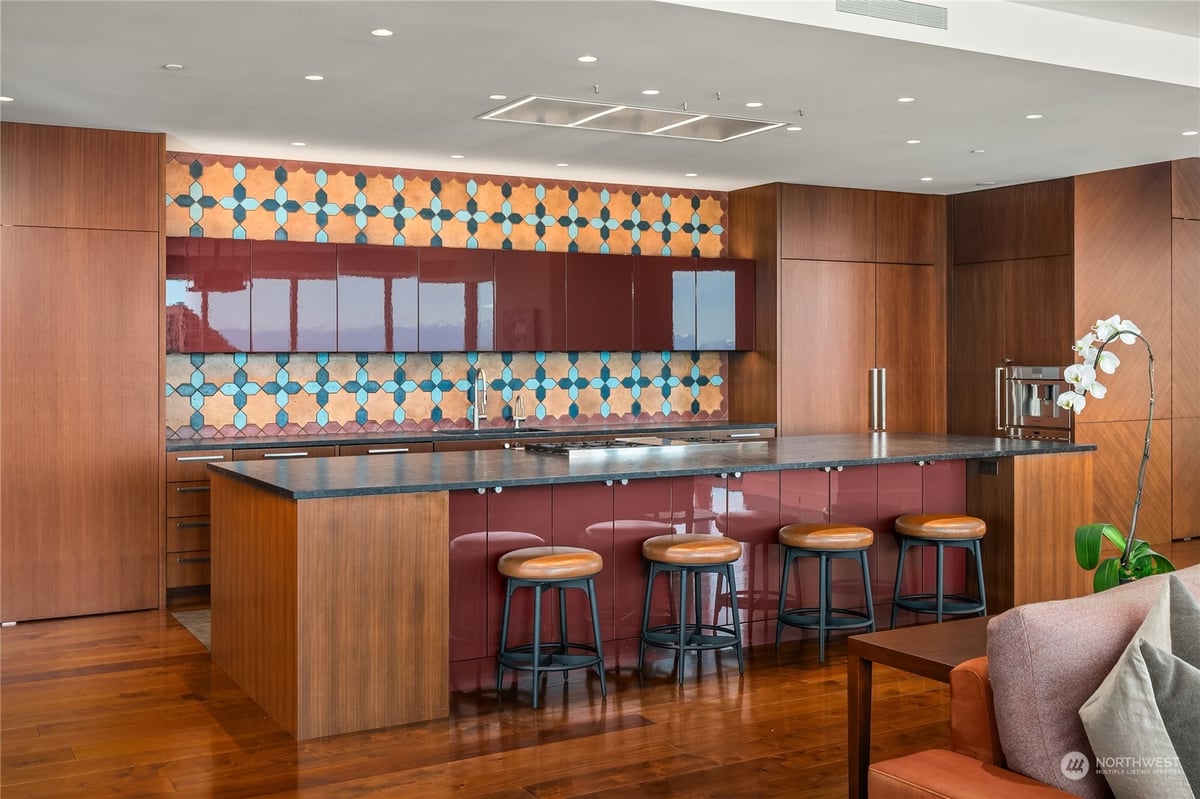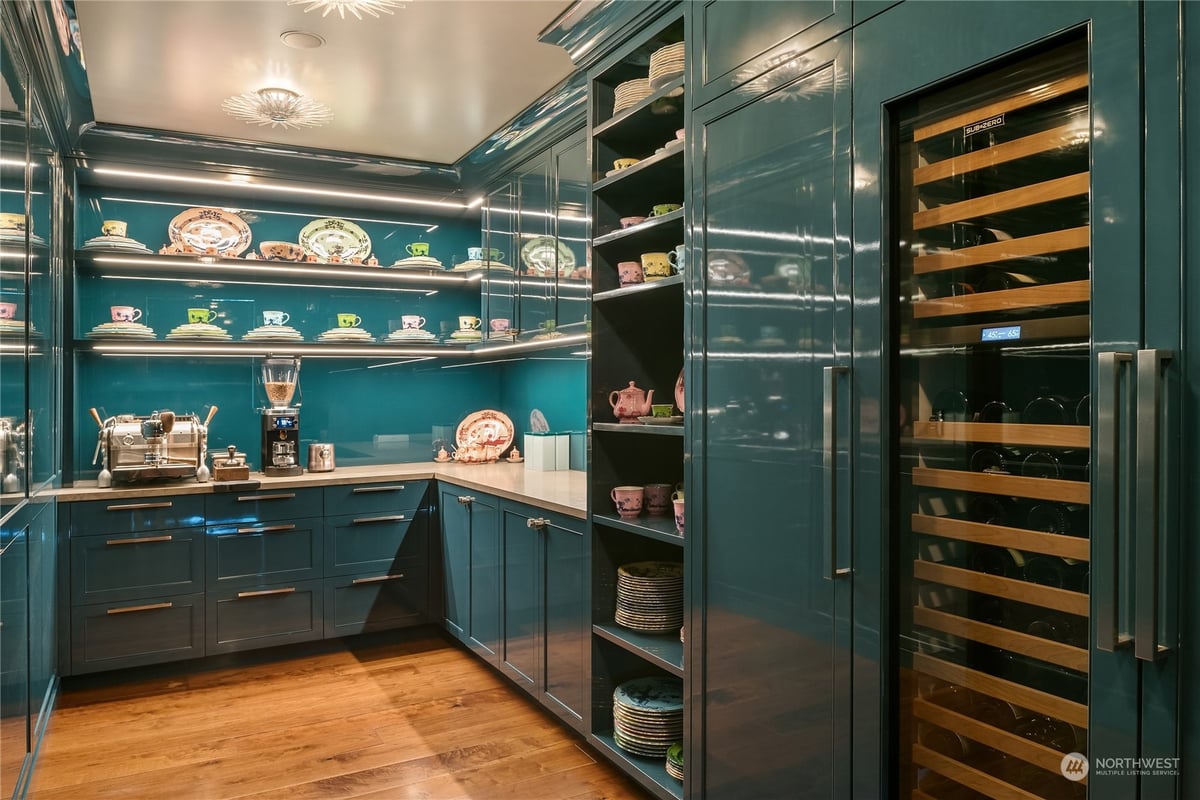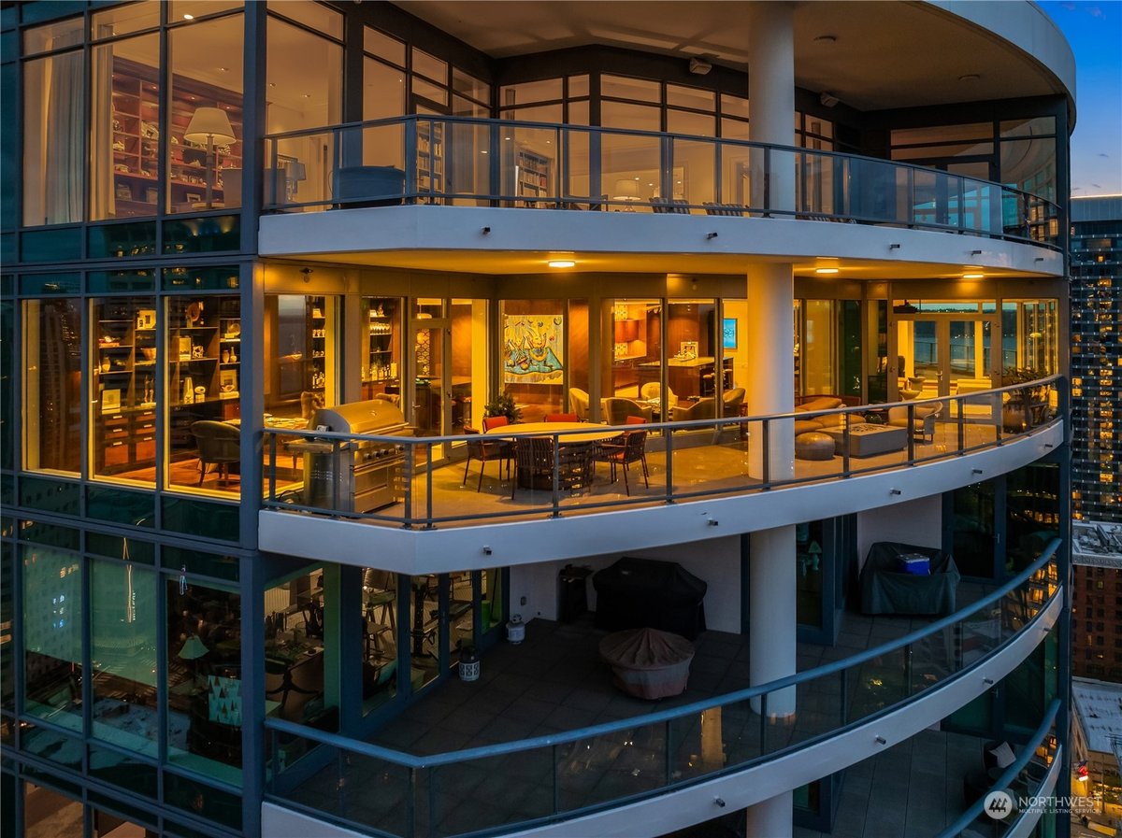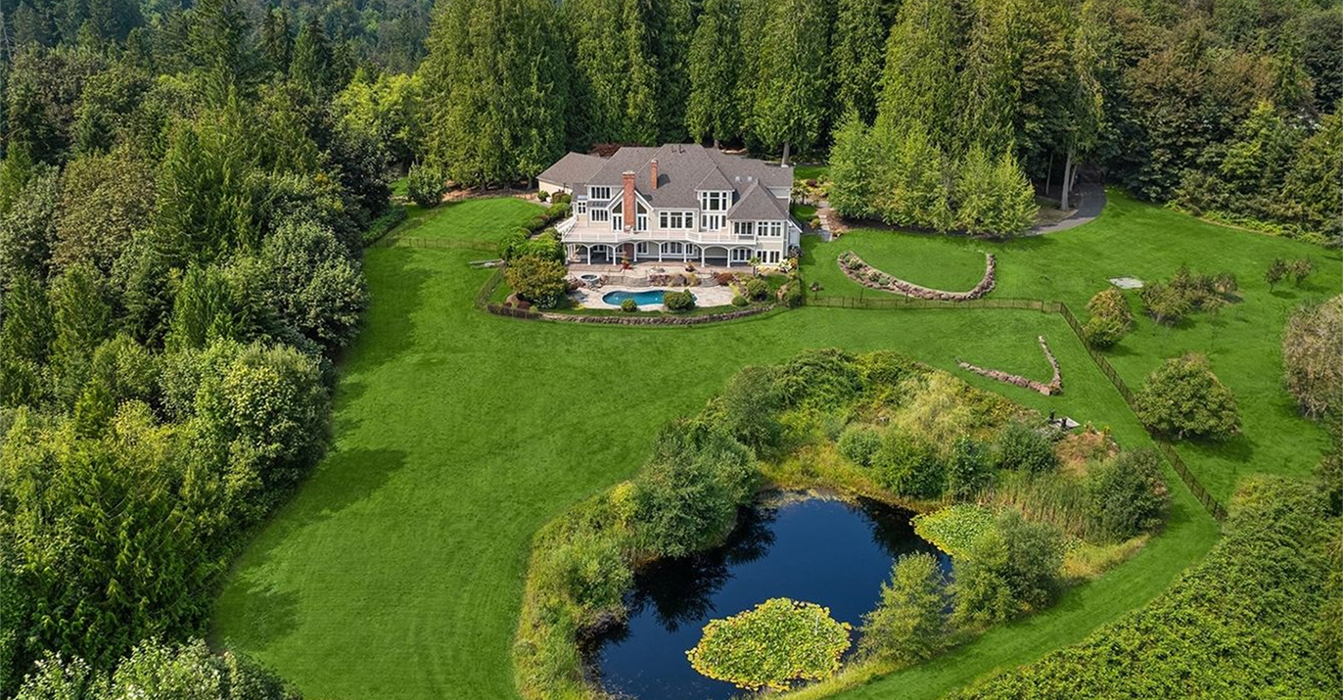1920 4th Avenue #PH101 Seattle, WA 98101
Experience unparalleled luxury in this masterfully reimagined Escala penthouse. Meticulously remodeled and designed for the most discerning tastes by NB Design Group. Spanning 5,180 sq. ft., PH101 commands half of the 30th floor, offering 180-degree views of Elliott Bay, the Olympic Mountains, and city lights. Enter through a private vestibule into a home of impeccable craftsmanship, featuring plaster relief walls, handmade Moroccan tiles, and a hidden butler's pantry. The primary suite stuns with an Ipe-clad walk-in shower. Amenities include a 24-hour concierge, gym, two swim spas, owners' lounge, and locker storage. A rare find, this home includes four premium parking stalls--luxury, privacy, and prestige at its finest.
-
County
King
-
Community
Seattle
-
MLS Area
Queen Anne/Magnolia
-
Latitude
47.612989
-
Longitude
-122.339304
-
Project
Escala
-
Directions
GPS Works
-
Interior
Cooking-Gas, Washer
-
Full Baths
1
-
3/4 Baths
2
-
1/2 Baths
1
-
Number of Fireplaces
0
-
Heating
Forced Air, Heat Pump, High Efficiency (Unspecified)
-
Power Production Type
Electric, Natural Gas
-
Cooling
Central A/C, High Efficiency (Unspecified)
-
Floors
Engineered Hardwood, Hardwood, Marble, See Remarks
-
Appliances
Dishwasher(s), Disposal, Double Oven, Dryer(s), Microwave(s), Refrigerator(s), Stove(s)/Range(s), Washer(s)
-
Entry
Main
-
Total Number of Units
269
-
Style
Condo (1 Level)
-
Stories
One
-
Is New Construction
No
-
Exterior
Cement/Concrete
-
Roof
Flat
-
Covered Spaces
4
-
Security Features
Alarm System, Security System
-
Parking Description
Common Garage
-
Has Garage
Yes
-
Garage Spaces
4
-
Parking Spaces
4
-
Lot Description
Curbs, Paved, Sidewalk
-
Elevation
Feet
-
Lot Size in Acres
0
-
Lot Size in Sq. Ft.
0
-
Building Total Area (Sq. Ft.)
5,170
-
Has View
Yes
-
View Description
Bay, City, Mountain(s), Sound
-
Inclusions
Dishwasher(s), Double Oven, Dryer(s), Garbage Disposal, Microwave(s), Refrigerator(s), Stove(s)/Range(s), Washer(s)
-
High School District
Seattle
-
Elementary School
Lowell
-
Jr. High School
Meany Mid
-
High School
Garfield High
-
Possession
Closing
-
Property Type
CND
-
Property SubType
Condominium
-
Structure Type
Multi Family
-
Year Built
2010
-
Status
Active
-
Property Name
Escala
-
Units in Community
269
-
Floor of Unit
30
-
Unit Features
Alarm System, Balcony/Deck/Patio, Penthouse, Primary Bath, Walk-in Closet
-
Association Fee
$5,322
-
Association Fee Frequency
Monthly
-
Association Fee Includes
Central Hot Water, Common Area Maintenance, Earthquake Insurance, Sewer, Trash, Water
-
Pets Allowed
Subject to Restrictions
-
Tax Year
2024
-
Tax Amount
$84,744
-
Inclusions
Dishwasher(s), Double Oven, Dryer(s), Garbage Disposal, Microwave(s), Refrigerator(s), Stove(s)/Range(s), Washer(s)
-
Not a REO
Yes
-
Community Features
Cable TV, Club House, Elevator, Exercise Room, Fire Sprinklers, High Speed Internet, Hot Tub, Lobby Entrance, Indoor Pool
$11,500,000
Price- 3
Beds - 1 | 3
Baths - 5,170
Sq. Ft - 0.12
Acres
2010 Year Built
Mapped Location 1920 4th Avenue #PH101 Seattle, WA 98101










































