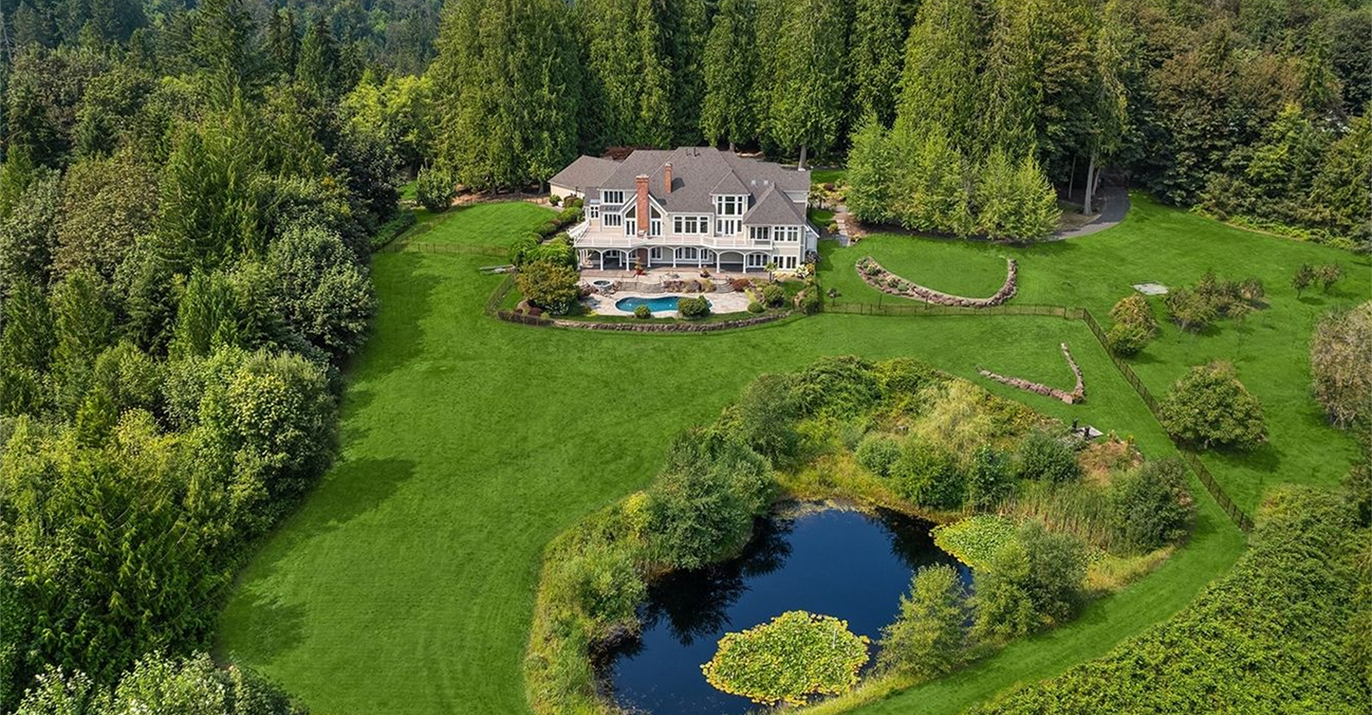20450 NE 71st Street Redmond, WA 98053
Unparalleled Luxury and Sophistication at Gunshy Ridge. This Architectural Digest worthy residence exudes elegance and sophistication. Set in a tranquil cul-de-sac setting on over an acre, the property greets you with a gracefully designed water fountain and meticulously maintained landscape, heralding the grandeur that lies within. This expansive estate spans 6,051 sq ft of refined living spaces with 4 bedrooms and 6 baths, including a main floor primary suite and culinary masterpiece chef's kitchen opening to captivating family room, where European flair meets exquisite craftsmanship. A 5-star outdoor oasis invites relaxation with covered outdoor living, hot tub and elegant entertaining spaces and flat lush lawn.
-
County
King
-
Community
Gunshy Ridge
-
MLS Area
Redmond/Carnation
-
Latitude
47.669292
-
Longitude
-122.066038
-
Project
Gun-Shy Ridge
-
Directions
From Union Hill Road, enter Gun~Shy Ridge at 204th Dr NE. 1st left NE 71st St. House at end of cul-de-sac.
-
Interior
Bath Off Primary, Built-In Vacuum, Double Pane/Storm Window, Dining Room, Fireplace, Fireplace (Primary Bedroom), French Doors, High Tech Cabling, Jetted Tub, Security System, Skylight(s), Water Heater
-
Full Baths
2
-
3/4 Baths
1
-
1/2 Baths
3
-
Has Fireplace
Yes
-
Number of Fireplaces
3
-
Fireplace Description
Gas
-
Heating
Forced Air, Hot Water Recirc Pump, Radiant
-
Power Production Type
Electric, Natural Gas
-
Cooling
Central A/C
-
Floors
Hardwood, Stone, Travertine, Carpet
-
Water Heater
Gas, Garage
-
Appliances
Dishwasher(s), Disposal, Double Oven, Dryer(s), Microwave(s), Refrigerator(s), Stove(s)/Range(s), Washer(s)
-
Basement Description
None
-
Entry
Main
-
Style
2 Story
-
Stories
Two
-
Is New Construction
No
-
Exterior
Stone, Stucco
-
Architecture
Traditional
-
Foundation
Poured Concrete
-
Roof
Tile
-
Water Source
Private
-
Septic or Sewer
Septic Tank
-
Covered Spaces
3
-
Water
Union Hill
-
Electric
Puget Sound Energy
-
Security Features
Partially Fenced, Security Service, Security System
-
Parking Description
Driveway, Attached Garage
-
Has Garage
Yes
-
Garage Spaces
3
-
Parking Spaces
3
-
Vegetation
Garden Space
-
Site Description
Cable TV, Fenced-Partially, Gas Available, High Speed Internet, Hot Tub/Spa, Patio, Sprinkler System
-
Lot Description
Cul-De-Sac, Paved
-
Topography
Level
-
Elevation
Feet
-
Lot Number
5
-
Lot Size in Acres
1.127
-
Lot Size in Sq. Ft.
49,087
-
Condition
Very Good
-
Buildings
Built On Lot
-
Building Total Area (Sq. Ft.)
6,051
-
Inclusions
Dishwasher(s), Double Oven, Dryer(s), Garbage Disposal, Microwave(s), Refrigerator(s), Stove(s)/Range(s), Washer(s)
-
High School District
Lake Washington
-
Elementary School
Dickinson Elem
-
Jr. High School
Evergreen Middle
-
High School
Eastlake High
-
Possession
Closing
-
Property Type
SFR
-
Property SubType
Single Family Residence
-
Structure Type
House
-
Year Built
1995
-
Status
Active
-
Property Name
Gun-Shy Ridge
-
Association Fee
$875
-
Association Fee Frequency
Annually
-
Tax Year
2025
-
Tax Amount
$29,508.51
-
Inclusions
Dishwasher(s), Double Oven, Dryer(s), Garbage Disposal, Microwave(s), Refrigerator(s), Stove(s)/Range(s), Washer(s)
-
Not a REO
Yes
-
Community Features
CCRs
-
Lot Acres Source
King County Records
$4,098,000
Price- 4
Beds - 2 | 4
Baths - 6,051
Sq. Ft - 0.14
Acres
1995 Year Built
Mapped Location 20450 NE 71st Street Redmond, WA 98053












































